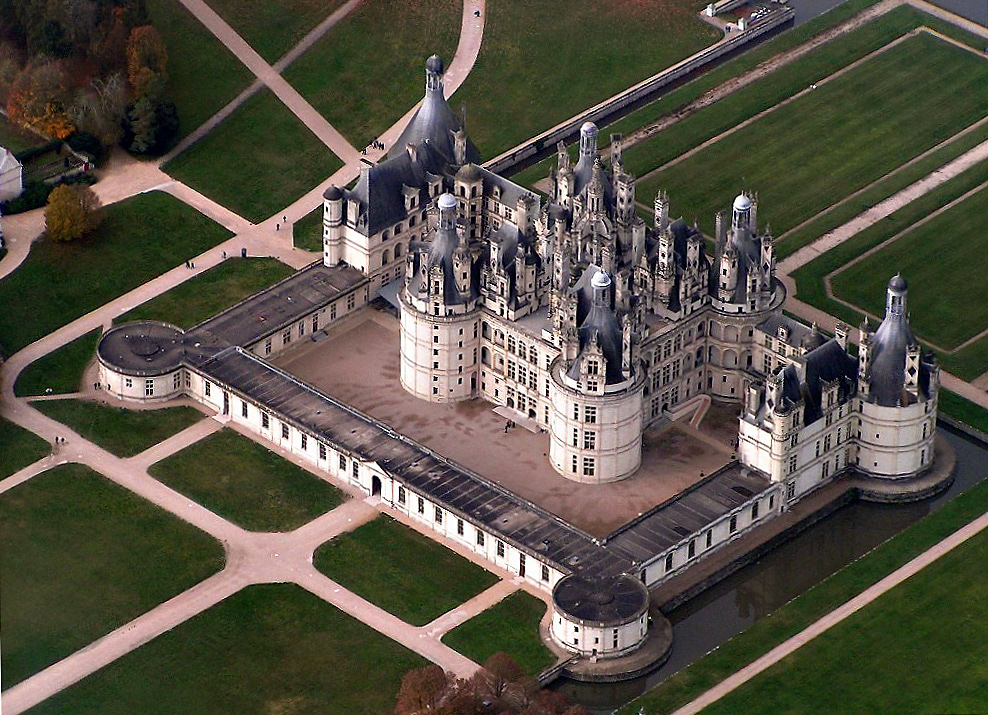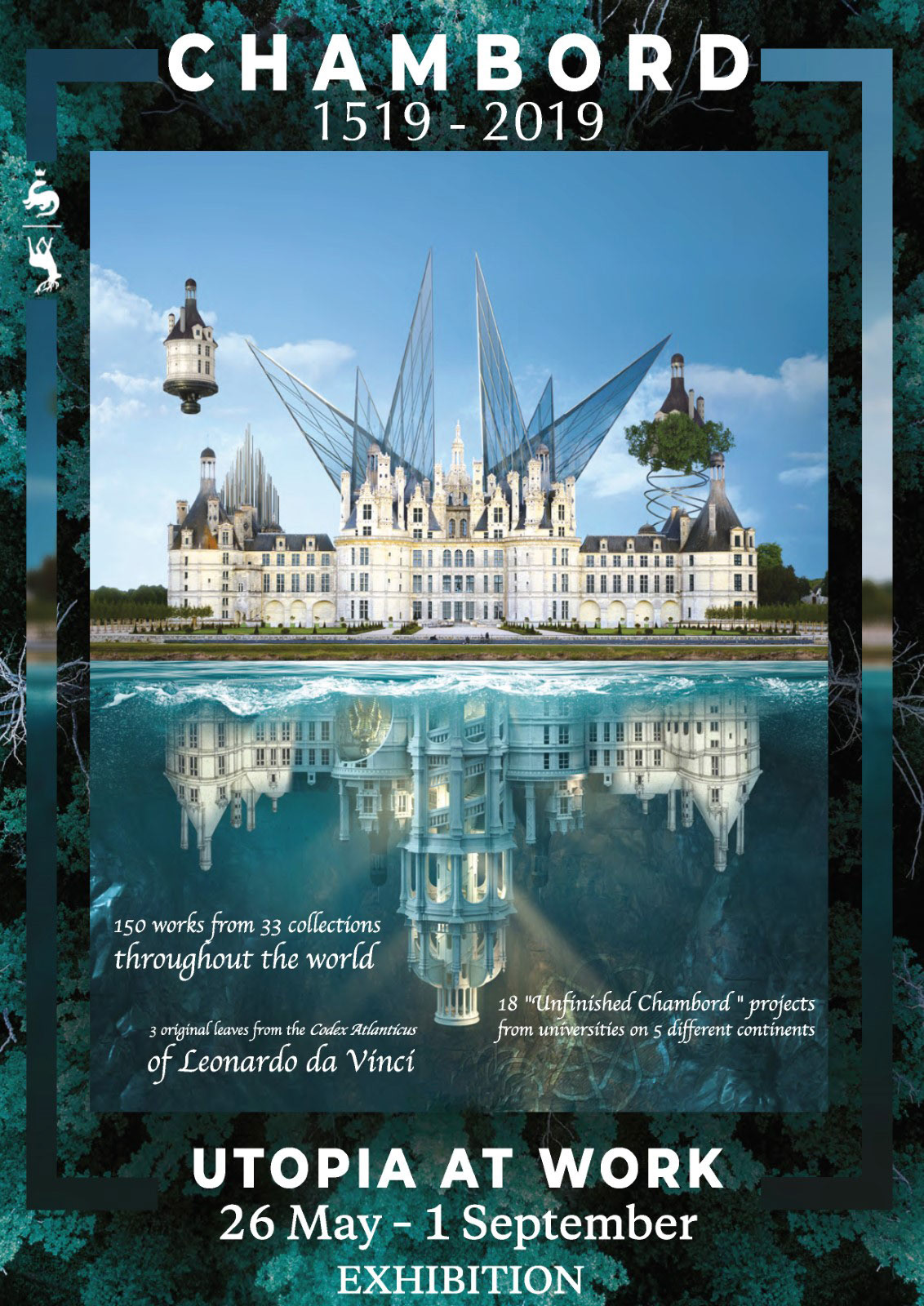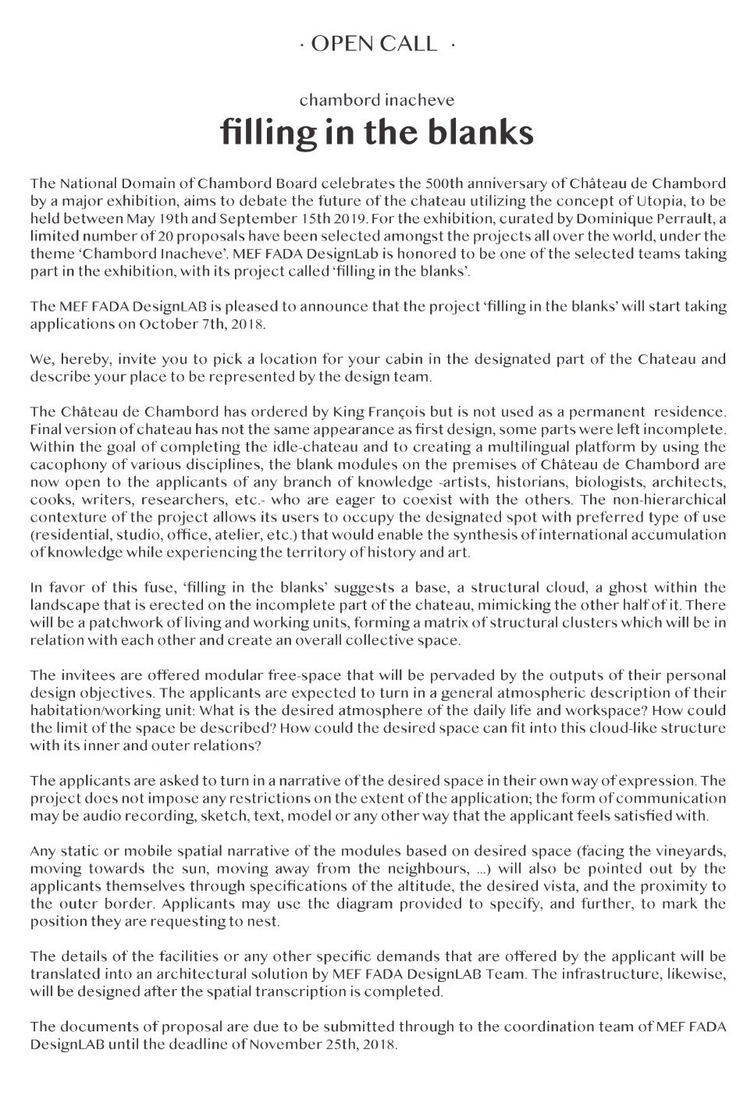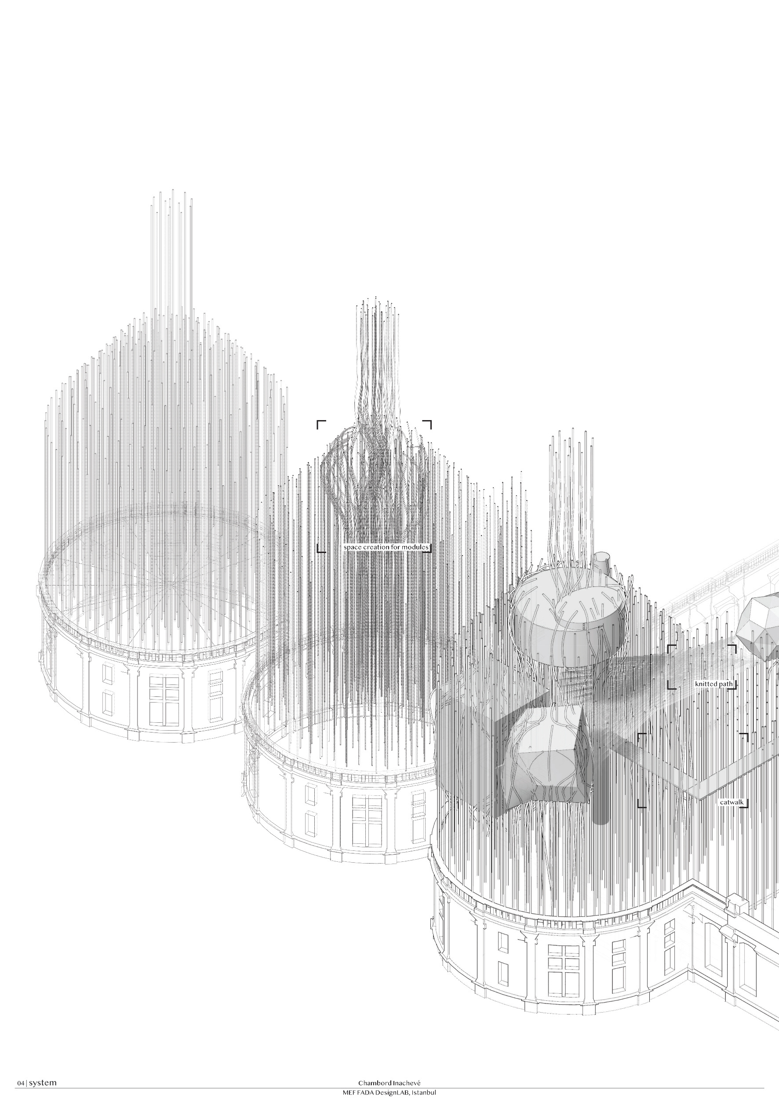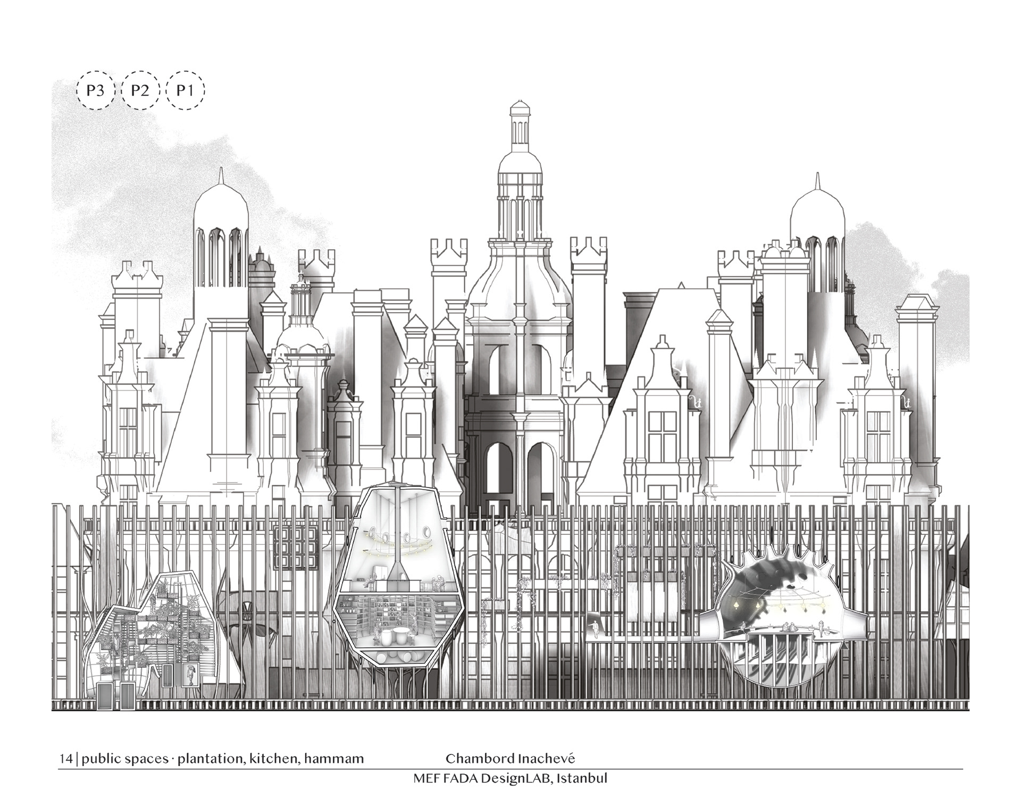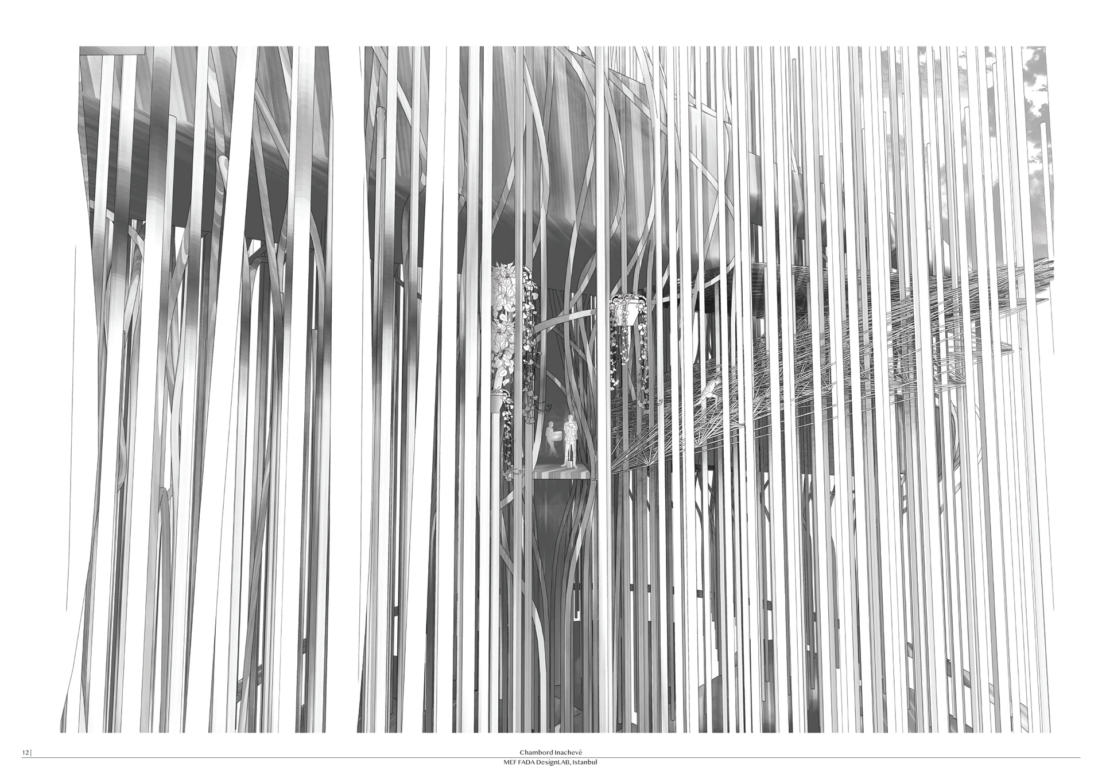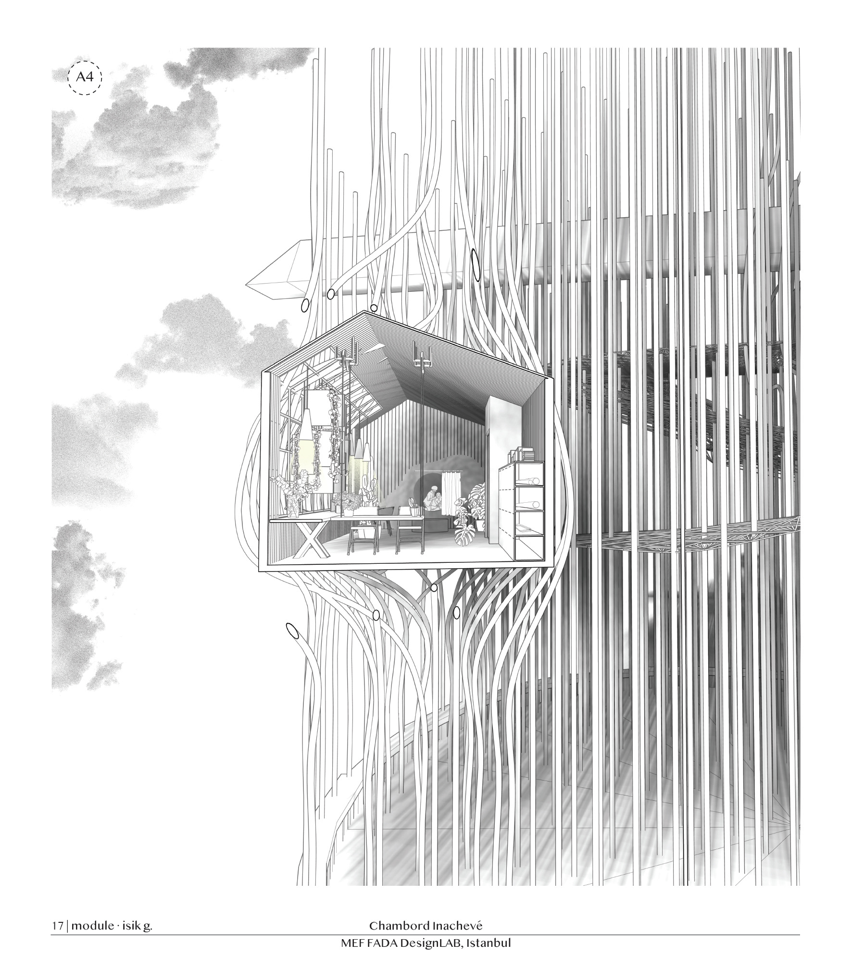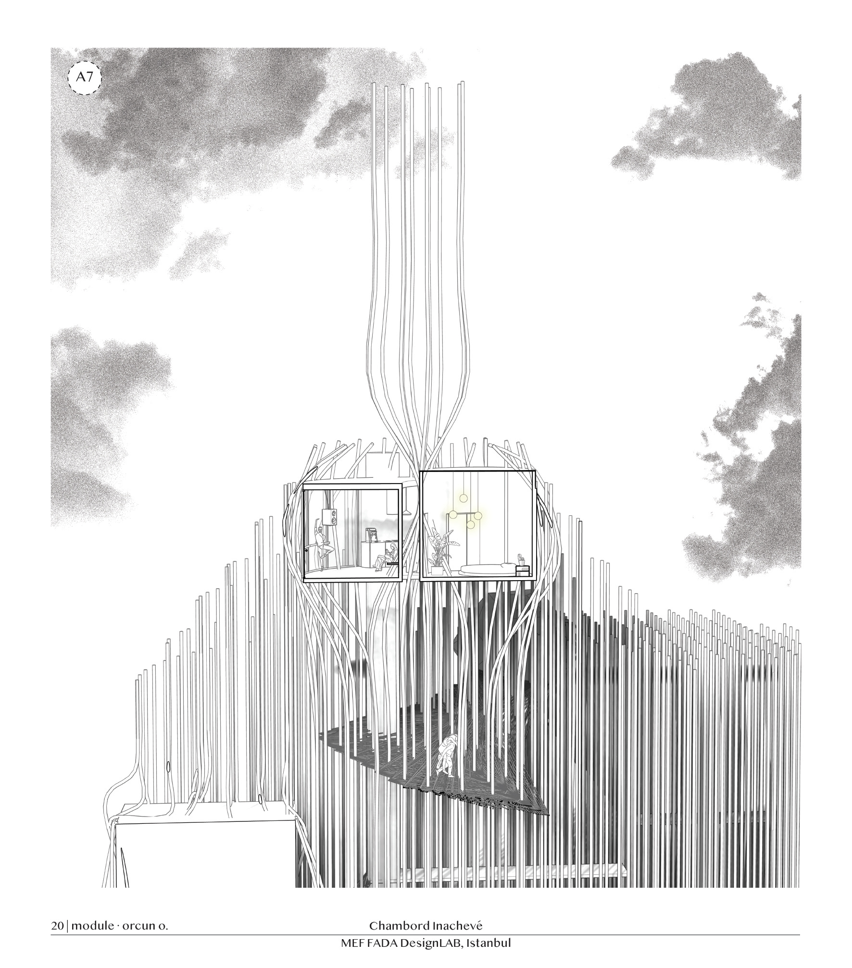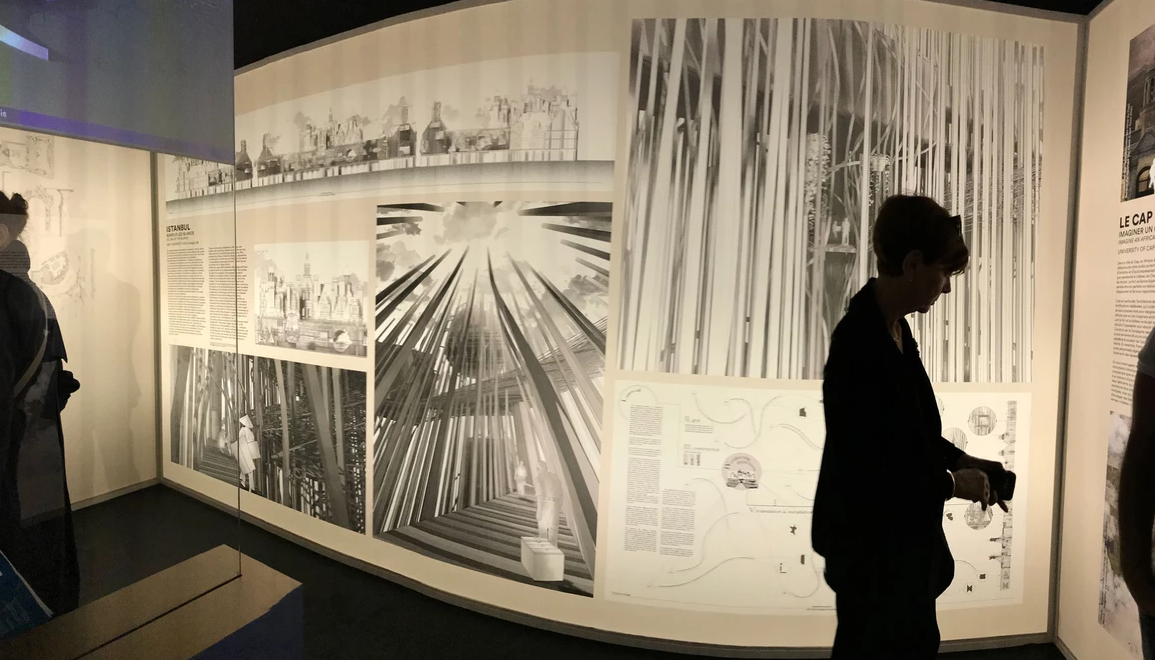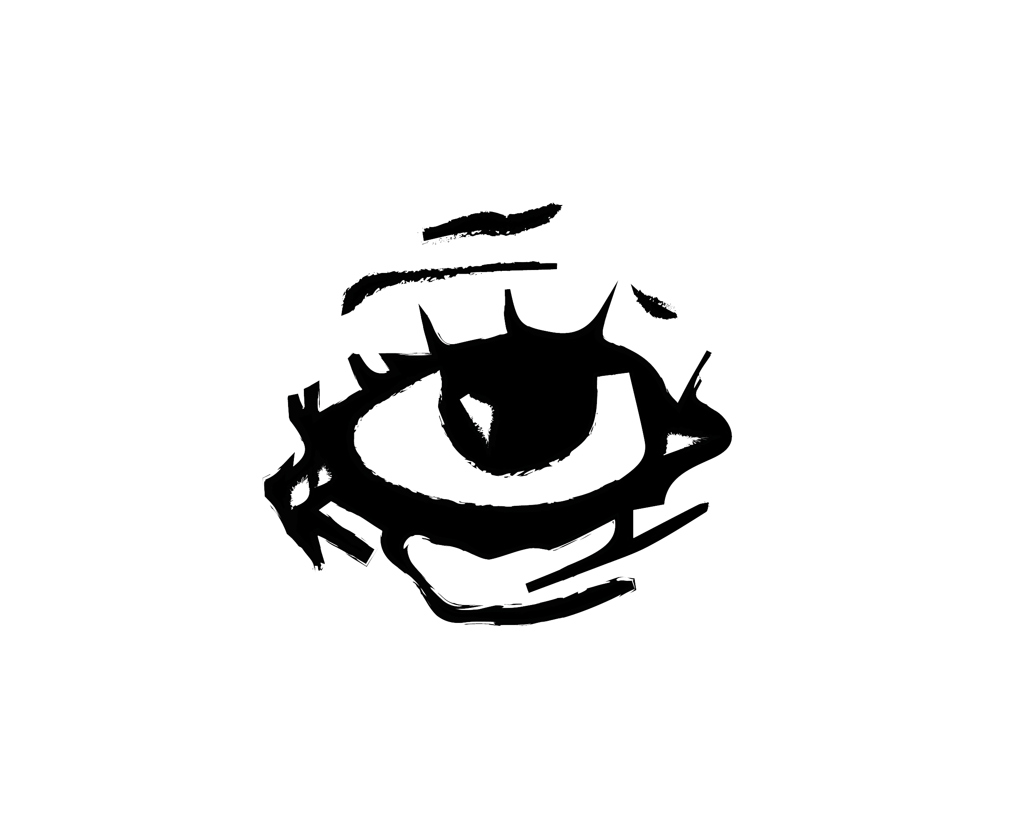Chambord inachevé : Filling in the blanks
MEF FADA Design Lab
Competition and exhibition work by Dominique Perrault
Design: Aras Kalkan, Beril Sarısakal, Burcu Serdar Köknar, Deniz Onat Öztürk (Video Edit), Derya Uzal, Kürşad Özdemir, Merve Akdoğan, Nimet Değertaş, Ozan Avcı, Selin Bilgin, Sena Ünal
Location: Château de Chambord, France
There are powerful parallels between the Château de Chambord and Sir Thomas More’s Utopia: both are unfinished allegorical works spanning past and future. What explicitly defines utopia is its radical relationship to its surrounds. More’s Utopia was famously (and incorrectly) depicted in Ambrosius Holbein’s 1518 woodcut as an island, when in fact it appeared in More’s original text as a peninsula connected to the European mainland. Utopia’s tethered condition, in dialogue with its socio-political context, conceptually binds it to the unfinished project of Chambord. Even as the château itself was conceived of as a strong figure, each shift in royal ownership marked a new conception of its exterior, and thus a new shift in defining what is utopia. Spanning from the 16thc. to current times, Chambord’s grounds have constantly evolved and devolved, from a naturalistic to highly controlled, from productive to decorative, from closed to open.
Like reconstructing More’s peninsula in reverse, our proposal for Chambord’s future is a simultaneous overlay of the past and present. Extending the diverse programming that marked the important shift of the château from private to public control, we imagine the extension and intensification of year-round activities, tightly integrated into the site and building. Reinterpreting and occupying the historical lines of the previous eras, the future of the site gains its flexible multi-use through the daily practice of the palimpsest. Finally, the historical confusion of what is the formal ‘front’ of the château is re-read as a positive ambiguity: Four programmatic fronts emanate from the château’s geometry, forming quadrants based on Trade, Production, Performance, and Nature. These regions work as a whole to posit utopia as a contingent and constantly evolving concept.
Things are changing. Responsive, bottom-up, user-defined, self-organizing systems are preferred over top-down, centrally controlled grand organizations. Experiencing phases of festivity, desolation, depredation and instauration, the 500 year-old Château de Chambord now goes through the stage of rebirth. The rebirth, which we can justify only through today’s terms.
Globally, through the veins of the data networks, flowing are torrents of data on the accomplished, in-progress and to-be-defined. Information is everywhere. Life seems to run on a virtual layer. Yet, People value real and tangible interaction environments rather than a receiver seat facing broadcast content. Indicated is the power of being on the spot, working collectively work on site and enjoying the solid experience.
Within this scope, MEF FADA DesignLAB Team offers the rebirth as a process-based design that enables the user to be engaged in the progress. The team gains the initiative to suggest a base, a structural cloud, a ghost within the landscape that remakes the other half of the chateau. The 3-dimensional structure is designed to be erected on the incomplete part of the chateau, continuing the contour of the existing building as if it is completed. The ontology of the chateau will be re-presented through contemporary technologies and the tension between the old and the new will challenge its existence.
The mentioned structural cloud is formed by vertical fibers, reaching up to the virtual contour of the original design of the building. The fibers are weave-erected by robotic arms that simply climb their way up to the end of the vertical element. A base ring, placed on the existing roof of the unfinished part, acts as the point of anchorage for each fiber. The material for the fibers is envisaged to be flexible, load bearing and with a high grip feature. What you get out of this system is a forest of fibers, ready to host her guests and their personal spaces.
In the suggested process, as the design of the structural cloud is completed, an open call would
allow the potential residents to imagine occupying the host forest on their spots of preference. The guest residents describe their personal place of imagination to be translated into a solid architectural space. These “cabins” are designed and constructed to be placed into the designated spot, forming dots and clusters in the new biosphere of the Chateau de Chambord. A vivid environment of artistic and intellectual work, research and interaction, rising on a body of history and experience. An ever-changing cloud of visiting laboratories, a cumulation with new arrivals put up a tower of babylon-like character of a rising construct. This new body that resembles an ongoing collaborative process is thought to grow as if it finalizes the chateau -or even grow larger than it is meant to be, as the time dictates.
allow the potential residents to imagine occupying the host forest on their spots of preference. The guest residents describe their personal place of imagination to be translated into a solid architectural space. These “cabins” are designed and constructed to be placed into the designated spot, forming dots and clusters in the new biosphere of the Chateau de Chambord. A vivid environment of artistic and intellectual work, research and interaction, rising on a body of history and experience. An ever-changing cloud of visiting laboratories, a cumulation with new arrivals put up a tower of babylon-like character of a rising construct. This new body that resembles an ongoing collaborative process is thought to grow as if it finalizes the chateau -or even grow larger than it is meant to be, as the time dictates.
As each guest shall have a unique character of work and reflection, so their cabins. They form a network of nests, held in place by the gentle forest of the chateau and interconnected by a decent web of catwalks and stairs. Seen from a distance, the impression is a delicate cloud, dotted with objects of life, and a vague traffic of residents and visitors in the air, backdropped by the beautiful countryside.
