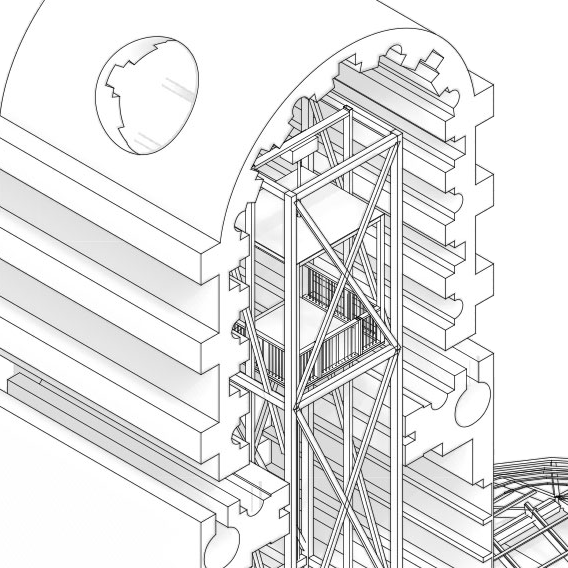Construction of Fantasies Manifesto
Reinterpretation of San Giorgio Maggiore @venice,italy
Design: Merve Akdoğan
Location: Venice, Italy
Sponsor: Turkish National Pavilion of 2018, Venice Architecture Biennale
This work is produced during the "Redrawing Venice" workshop by Erdem Tüzün and Eren Çıracı during Venice Architecture Biennale 2018. It was part of Turkish Pavilion "Vardiya"
Special thanks to the curatorial team of Vardiya and IKSV.
"...In this section of our manifesto, we will explain how historic buildings can prove that we can build our fantasies physically;
Ex.1: The building of San Giorgio Maggiore has been designed by intersecting two types of church plans which are cross and rectangular plans. To create one more bell tower which is accessible, we are proposing that making the cross plan part vertical and leaving the rectangular part horizontal. With this proposal, we can go up with the elevator inside the building and be more close to God. Nowadays, society needs to be closer to God, and there is only one way to be closer: being on a higher level. Fantasies are more real than realities, and we all have our methods to pray. This means we have another typology that has a cross-type "section". Rectangular buildings on the ground can be used for meetings and gathering places of the members of our new community. That two ears of the building will be used as our new type of chapels for our cyber-priests. We can extend the surface and bend it, so we propose to do that at the same time to emphasize our idea. We are supporting not to have a cross plan anymore; we need cross-type sections!
Let's bend the acknowledge of churches together!
Ex.2: ..."


detail shots
geometric manipulation experiments on San Giorgio Maggiore
